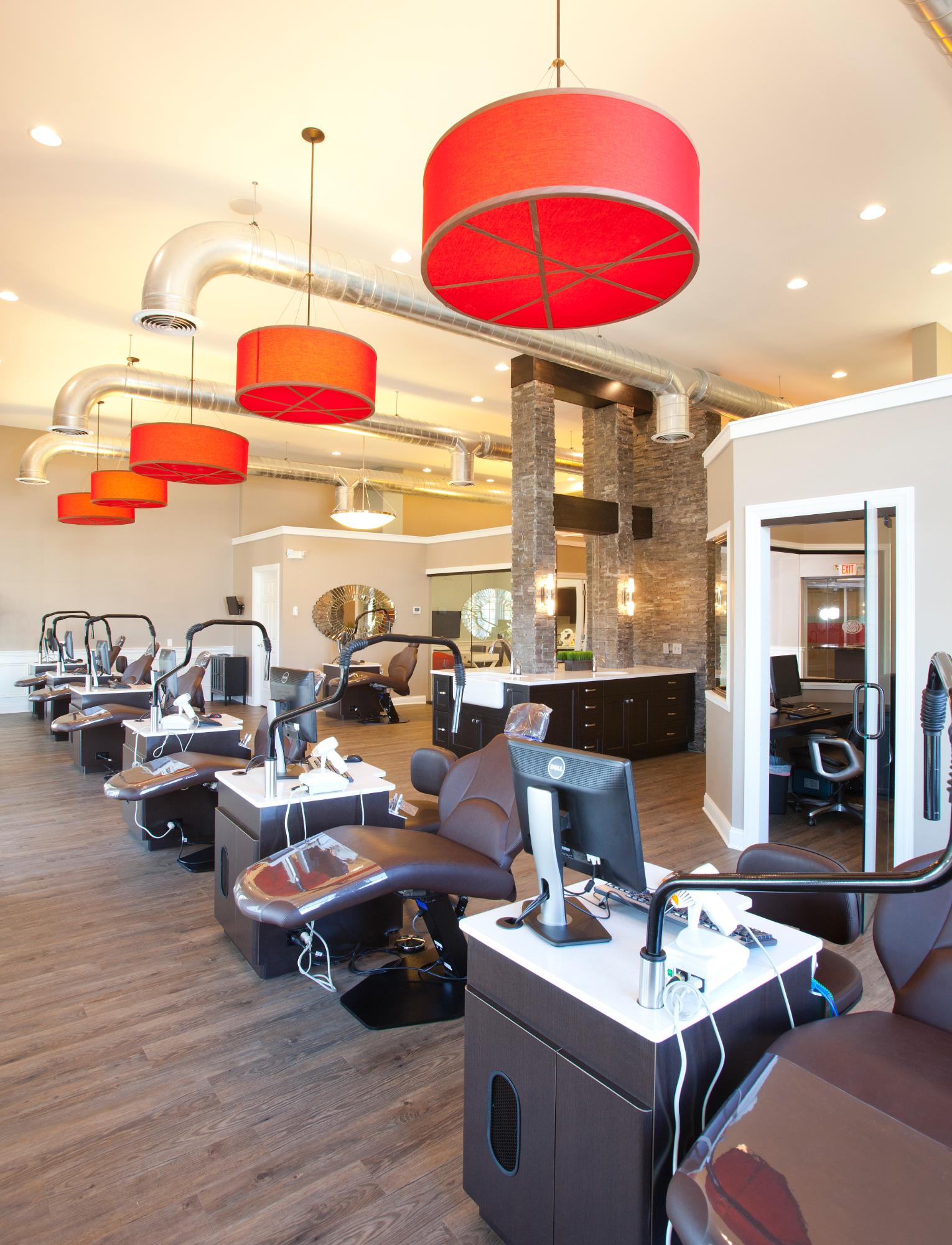Define Your Design
Ross Orthodontic is here to help you design your dream orthodontic office. Once you’re ready to begin, here’s how our team will help you.

Functional &
Aesthetic Design
Since most of your productive time is spent in the bay area, this is where working with an experienced designer benefits you the most. It expedites the process of balancing your needs and considerations.
Structuring your office with a functional and aesthetic design will permit:
- A comfortable workflow
- Easy access to all instrumentation
- Well-balanced lighting
- An efficient arrangement of treatment, support, conference, and patient education area
Step-by-step Instructions
Carefully review your current office. List the processes and areas that function well so you don’t overlook them in your new office. Also, look for areas that need improvement.
Questionnaire & Floor Plan
Complete your “Office Design Questionnaire” and your floor plan. Here’s how that works.
Step 1
Fill out the “Office Design Questionnaire”. Every doctor has their own method of working and organizing. The questionnaire will communicate all pertinent information to help us design an office to fit your goals and requirements.
The questionnaire also assists us in organizing and arranging priorities for your new office. The more you can input specific needs and concerns, the better your finished office design will be.
Step 2
Get a scaled floor plan or AutoCAD file of your space. We need to know the precise locations of:
- Windows
- Doors
- Electric service terminals/fuse boxes
- Bathrooms
- Physical items that cannot be moved
We require field measurements to verify physical sizes before making drawings.
Step 3
Send your questionnaire, plan, and signed contract for your office design and dimensional plan for our equipment locations.
Your Preliminary Design
You’ve submitted your questionnaire and floor plan. Thank you! Now the real magic starts.
Step 4
After we receive and analyze your questionnaire and floor plan, we will talk with you about the various aspects of your design. We will prepare a preliminary plan and send you a copy.
Step 5
Upon receipt, please review your plan and make notes of any changes, corrections, or modifications. We repeat this process until you are satisfied with your design.
Step 6
Call us at 1-800-247-4109 if you have questions or want to discuss any part of your plan.
Finalizing Your Plan
When we complete your modifications, we’ll email you the final plan in PDF and AutoCAD format for the architect and designers. Once you approve and finish the construction documents, send us a copy. We’ll locate any and all necessary equipment.
We will also dimension chair centers and utility locations for your orthodontic equipment.
